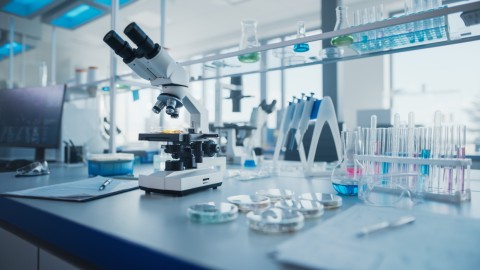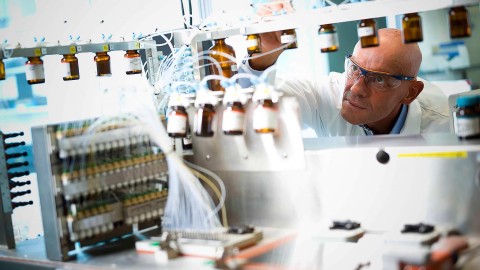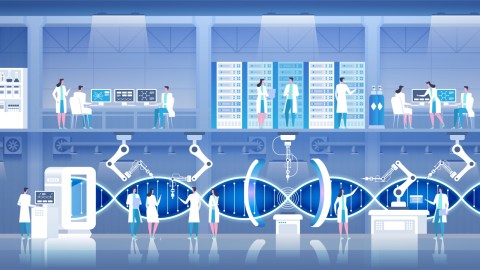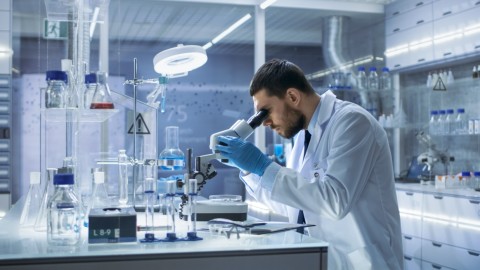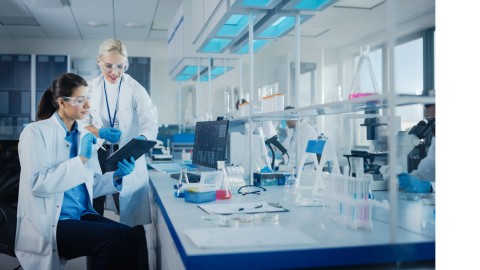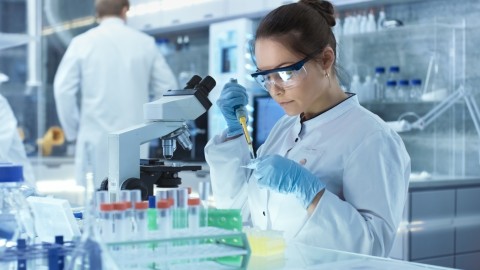Laboratory refurbishment instead of new build: why refurbishment can be the better choice
Laboratory space is ageing, technical standards are changing, new legal requirements need to be implemented - there are many reasons why companies need to modernise their laboratory space. And one of the fundamental decisions is always: should an existing laboratory space continue to be used or should a completely new building be constructed?
Opportunities and challenges in laboratory modernisation
Both options definitely have their advantages. A new building offers the opportunity to plan a laboratory exactly according to current requirements without having to take into account any existing spatial restrictions. However, there is often a lack of additional building land, and the construction of a new building means a high consumption of resources and additional land sealing. Converting existing buildings, on the other hand, utilises existing structures and thus not only saves costs, but also energy and building materials. At a time when sustainability is playing an ever greater role, this aspect is becoming increasingly important.
However, the remodelling of existing laboratory space brings with it a number of challenges. Existing premises are often 30 years old or more, meaning that they do not always comply with current building regulations. One key problem, for example, is the ceiling height: older buildings often have ceilings that are too low to accommodate modern laboratory technology. The existing media connections and support structures cannot always be easily utilised for today's requirements either. Additional aspects are fire protection requirements or the need to separate laboratory areas from each other to avoid cross-contamination.
Infraserv's recipe for success for the perfect laboratory conversion
Despite the challenges, Infraserv has already completed more than 30 laboratory remodelling projects in and outside Industriepark Höchst over the past 10 years. As with new laboratory construction, the recipe for success here is an extremely structured planning and implementation approach.
Inventory analysis
This begins with an analysis of the current situation: Does a conversion make technical and economic sense? To clarify this, Infraserv first offers a laboratory concept that examines feasibility. A pollutant analysis is also carried out for older buildings. This makes it easier to avoid nasty surprises when the conversion is carried out later. The actual design of the laboratory space only begins once it has been determined that the conversion is economically feasible.
Planning phase
This planning phase follows the same principles as for a new laboratory building. Planning workshops are held together with the user to work out how the new laboratory should be designed. This often offers the opportunity to optimise existing structures. An improved layout can avoid unnecessary distances, reduce emissions and lower energy costs. Energy-efficient refurbishment can also be integrated into the remodelling. Infraserv's many years of experience in planning and operating laboratory space pay off in these optimisations. The experts can scrutinise existing processes and propose new concepts.
Laboratory remodelling
However, if more than just one laboratory unit is to be replaced, remodelling the existing building poses additional challenges. In the case of a complete remodelling, a suitable area must first be found to serve as an alternative laboratory during the remodelling phase. Here, scheduling is a key point and decisive for the success of the project. Because every delay means additional costs for the client. That's why a lot of experience, a team of reliable experts and subcontractors and detailed planning are so important during the conversion. At Infraserv, the actual implementation only starts once the entire schedule has been finalised and all suppliers have confirmed a fixed delivery date.
Conversion projects are particularly complex for laboratories that are operated 24/7 and therefore often cannot be completely relocated. As such companies often maintain a certain level of redundancy in their laboratory equipment, a step-by-step relocation is usually carried out in these cases without interrupting ongoing operations.
For certified laboratories, the transport of sensitive equipment such as HPLC or gas chromatographs (GC) poses a further challenge. To ensure that these devices continue to work with the same precision after the move, test columns are run before dismantling and the results are compared with those after recommissioning. Infraserv works closely with the manufacturers and specialised moving companies to ensure the smooth relocation of highly sensitive equipment.


